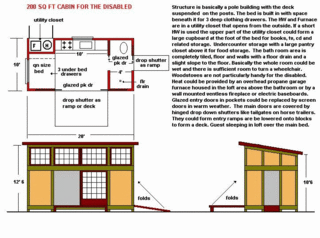Under 200 sf Design Contest
It started with a simple enough idea... many building departments allow structures under 200 sf to be built without a permit. So, we asked, "what is the best design and the easiest construction? What are your ideas? What would you build?"
The interest and discussion that followed exceeded everyone's expectations. It was a full boat of new and old ideas, floorplans, photos and designs that filled over nine long display pages and perhaps 90-100 pages if anyone had the patience to print it all out.
To see the full panorama including many good ideas and options not shown here be sure to browse the full topic at "Buildings under 200 sf".
Early on the question of wall heights and lofts came up. In general, the usual intent of the code exemption is for a small utility structure or playhouse. "A building permit shall not be required for a one story detached accessory building used as tool and storage sheds, playhouses and similar uses, provided the floor area does not exceed 200 square feet." - This wording is from the state of New Mexico (requirements vary considerably between states, towns and jurisdictions).
However, our contest did allow for tall walls and lofts if desired, and several contestants planned upper level sleeping lofts and one even had a cellar under the floor.
In general the designs followed one of two approaches —
Perhaps the recent catastrophe of Hurricane Katrina has influenced the judging, but two of the the top three designs took the path of simplicity. You can easily imagine either the First or Third place winners being constructed quickly and by the hundreds or thousands to provide shelter and sense of home for small families, the elderly, and handicapped refugees of New Orleans and the other hard hit coastal cities. (This was done in San Francisco after the 1906 earthquake and a few of those tiny houses are still in use.)
1st Place Winner
Comments from jurors:
"Very easy to build with a post and pier or pole foundation, shed roof and wonderful decks and ramps that fold up for security shutters. Lots of light and ventilation."
"This was drawn in a paint program?"
"Could probably be panelized and quickly assembled on site."
For more on the winners and other entries go to "200sf Design Contest" where it is easier to show the plan graphics (but sadly, the html is not as attractive).
The interest and discussion that followed exceeded everyone's expectations. It was a full boat of new and old ideas, floorplans, photos and designs that filled over nine long display pages and perhaps 90-100 pages if anyone had the patience to print it all out.
To see the full panorama including many good ideas and options not shown here be sure to browse the full topic at "Buildings under 200 sf".
Early on the question of wall heights and lofts came up. In general, the usual intent of the code exemption is for a small utility structure or playhouse. "A building permit shall not be required for a one story detached accessory building used as tool and storage sheds, playhouses and similar uses, provided the floor area does not exceed 200 square feet." - This wording is from the state of New Mexico (requirements vary considerably between states, towns and jurisdictions).
However, our contest did allow for tall walls and lofts if desired, and several contestants planned upper level sleeping lofts and one even had a cellar under the floor.
In general the designs followed one of two approaches —
- Simplicity and ease of construction — or
- Squeezing as much living space as possible into a 200 sf footprint.
Perhaps the recent catastrophe of Hurricane Katrina has influenced the judging, but two of the the top three designs took the path of simplicity. You can easily imagine either the First or Third place winners being constructed quickly and by the hundreds or thousands to provide shelter and sense of home for small families, the elderly, and handicapped refugees of New Orleans and the other hard hit coastal cities. (This was done in San Francisco after the 1906 earthquake and a few of those tiny houses are still in use.)
1st Place Winner
(Click graphic for larger image.)
As Mark Chenail said when posting this design, "I found this a very intrigueing exercise but would like to point out that most of the designs posted are aimed at the young skinny nimble and able-bodied. As I am confined to a wheelchair and plus-sized into the bargain, I decided to see what I could design all on one level and as accessible as possible. That meant NO steps, ladders, lofts for sleeping. [Here is] a simple minded shed." Comments from jurors:
"Very easy to build with a post and pier or pole foundation, shed roof and wonderful decks and ramps that fold up for security shutters. Lots of light and ventilation."
"This was drawn in a paint program?"
"Could probably be panelized and quickly assembled on site."
For more on the winners and other entries go to "200sf Design Contest" where it is easier to show the plan graphics (but sadly, the html is not as attractive).
Labels: design contest, tiny house



3 Comments:
This comment has been removed by a blog administrator.
This comment has been removed by a blog administrator.
This comment has been removed by a blog administrator.
Post a Comment
<< Home